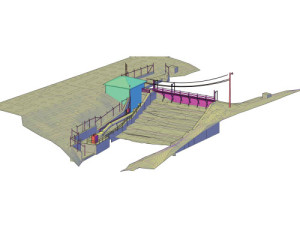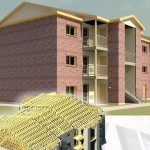 Computers have influenced almost every industry, but it has fundamentally revolutionized the design industry. From architects to designers, video game developers to filmmakers, the sophisticated level of designs they make with outstanding precision is almost impossible without the aid of computer software. However, there are different kinds of design properties and a plethora of design tools. Knowing when to apply a particular software can be the difference between success and failure.
Computers have influenced almost every industry, but it has fundamentally revolutionized the design industry. From architects to designers, video game developers to filmmakers, the sophisticated level of designs they make with outstanding precision is almost impossible without the aid of computer software. However, there are different kinds of design properties and a plethora of design tools. Knowing when to apply a particular software can be the difference between success and failure.
BIM and 3D modeling are two of the most common 3D design software. While they are quite distinct, they often overlap. As a result, some people mistakenly perceive them as interchangeable. This post explores ways in which BIM differs from 3D modeling. But first, let’s briefly examine what they both mean.
What is 3D modeling?
A 3D modeling software is generic design software that can be used for a vast range of design applications. At a fundamental level, 3D modeling is used to create photorealistic assets for animation.
What is BIM software?
BIM (Building design and building information modeling) tools are designed for creating designs in the construction industry. They help architects, engineers, and contractors visualize, design, and coordinate the construction of buildings from start to finish.
Key Differences
To understand the differences between BIM and 3D modeling software, we’re going to compare them under specific characterizations.
- Domain of Applications
3D modeling software is used to develop photorealistic models of almost any object. This explains why it is vastly applied in diverse design spheres, including product design, gaming, filming, advertising, marketing, geology, industrial design, medicine, and science. These fields use 3D modeling for different purposes, some of which include assessing project potential, integrating designs, and solving technological problems.
On the other hand, BIM software is used almost exclusively for construction projects. It is primarily used by architects, civil and structural engineers, as well as electricians, mechanics, and plumbers. BIM helps to conceptualize buildings and anticipate problems that may be associated with it before real-world construction begins. This helps to improve efficiency and promote collaboration between the many parties involved in the construction of a building.
- Main Characteristics
When forming a model through 3D modeling, collections of points in three-dimensional space are connected with diverse geometric features (like lines, triangles, curved surfaces, and more). These basic geometric features are the only information stored in 3D modeling software. 3D modeling software also harnesses texturing tools and shaders to create photorealistic 3D models of polygon density, helping to produce realistic structures.
The main distinguishing factor is that BIM holds precise and detailed data about the structural properties of a building, in addition to basic geometric features. For instance, BIM contains info about structural and electrical systems, wall systems, ventilation, heating, plumbing fixtures, air conditioning, windows, doors, and more. Furthermore, it also contains technical information about each of these fixtures. As an example, from a BIM object of a wall, you can get info about its strength, density, reflectivity, among many other properties.
- Practical Usage in Construction
3D modeling is used to visualize a wide range of designs. It is used in the construction industry for conceptualizing architectural objects. For instance, it can be used to build a photorealistic 3D model of a building before construction starts. Because of its ability to produce high-quality images, 3D modeling is also used for creating marketing materials and in animation production.
Aside from visualization, BIM software gives further insight into the properties of a building before construction begins. For instance, it can be used to determine the number of materials required for a facility, the strength of a building, or even an estimated time to complete the project. Therefore, BIM is used to coordinate construction operations, as well as control and manage the lifecycle of a building.
- Pros and Cons
3D modeling is very robust. It can be used to digitally represent objects that don’t even exist yet, making it useful when coming up with innovative designs. It also allows for precise display of any facility to pinpoint accuracy in dimensions. The major limitation is that its main benefit stops at visualization. It cannot be used to coordinate construction operations.
On the other hand, BIM can be used as an intelligent facility operations system; from determining the number of materials needed, to estimating a timeline for the project. This helps to make the construction process more efficient. Since most of the models are created from BIM objects, making major object changes after a design is distributed can disrupt the entire building process.
- Software Examples
Common examples of 3D modeling software include Maya, 3Ds Max, ZBrush, Cinema 4D, and Marvelous Designer, among many others. These tools can be used to create photorealistic effects.
The most popular software for BIM includes Archicad, Revit, SketchUp, and BIMobject. While they cannot be used to create photorealistic effects, they help store relevant building data.
Need help with your next project? Contact us here today.








