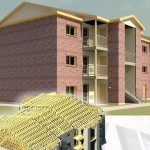 Are you currently in the market for a new roof for your home or office or any other property? Best to begin the process with a roof consultation to get the projected started on the right foot.
Are you currently in the market for a new roof for your home or office or any other property? Best to begin the process with a roof consultation to get the projected started on the right foot.
A Professional roofing consultation will thoroughly cover the following components regarding your next project update and implementation:
1. New roof system designs and construction oversight
Roofs also need unique and effective designs that can be fabricated and engineered to offer the property water-efficient protection along with the good exterior appeal. An expert is essential for the designing phase that can address the design according to the location, weather, architectural plan, material, budget, and other potential factors. They work with the architect to collaboratively agree on flashing, membrane components, attachment modes, compatibility with other products, installation sequencing, and the total layout all to offer adequate protection and proofing.
2. Design and Construction Oversight for Replacement of Existing roof systems
A roofing consultant can deduce the need for a new roof and the possibility of replacement of the current roof system. It is generally observed that roofing repairs incur only unnecessary expenditures, so an expert can give you direct insight into the mass total regarding the replacement and the following maintenance to keep roof life intact post a thorough verification of the situation.
Some of the aspects assessed by the roof expert are current roof system among other aspects:
- life
- location
- occupant needs
- construction mode
- building use for a short or long term
- cost
- physical and technical aspects like the possibility of roof repair, moisture assessment, roof recovery and replacement of the roof.
Replacement of the roof is generally recommended by the expert when there is a mandated tear-off, deteriorated roof system beyond recovery, too much moisture, steel corrosion, and no possibility of safety.
3. Roof overbuild design
Once the need for a roof is assessed, its design has to be framed and finalized to ensure that it fits the structural system either as a protective barrier or even as roof space. A roof is both functional and an aesthetic / designer appeal to the property, so certain aspects like the ones listed below will play a major role in the overall design of the building:
- roof pitch/angle
- roof shapes like flat or curved
- with or without incorporated decks/garden
- proper insulation in rafters/trusses
- roof structure
- types of trusses like Fink Truss Roof/Attic Truss Roof
- loft coverage with fire escape and windows
- different roof types such as Monopitch Roof, Duopitch Roof, Hip Roof, or Mansard Roof
4. Existing roof condition analysis
A roofing expert can offer an unbiased assessment by evaluating any defects, deterioration, damage and the underlying roof condition using an indexing system.
Fun fact: A scale is used in index systems from 0-100 where 0 to 30 implies replace, 50 imply restore and 70 to 100 implies repair following maintenance.
5. Project scoping and opinion of probable costs
The opinion of Probable Costs, also known as “cost estimate” will provide an idea on budget and flexibility regarding various cost-effective solutions based on which project scoping is carried out. It is also imperative to understand that this is an estimate and never an exact invoicing number. However, a knowledgeable expert can provide the closest and cost-effective estimate with low cost reworks.
6. Recommendations and instruction for roof systems maintenance
Once everything is finalized, a professional expert will also provide you different suggestions and cost-effective options for the maintenance of these new roofing systems for their longevity. This is essential to maintaining the functionality, operational performance, and overall effectiveness.
Follow the care instructions with timely or monthly maintenance, while adhering to necessary inspections to make sure the roofing protection is fully optimized.
7. Humidity / Condensation analysis
It is essential to remember that condensation and humidity meddle with comfort, resident’s health, and finishing the interiors, and while elevating costs.
A proper roofing system gives the right amount of insulation, avoids moisture, consists of the right humidity set point, and offers passive ventilation and flow of air with appropriate ventilation systems in place.
The appropriate humidity level is from 40-60 percent. Condensation can result in the growth of mold and occurs due to improper insulation. By minimizing humidity and using double glazing windows that are thermal efficient can curb condensation. Making use of composite frames made of timber or aluminum, fiberglass/uPVC, and inbuilt passive ventilation window frames will all collectively assist to curb condensation buildup.
Final Thoughts
A roofing consultation will save you money (especially in the long-run) and will also provide you solutions to get an efficient and long life from your roof.
Our roofing consultants here at McNeil Engineering offer a full service firm readily available to help our clients navigate the complexities of roofing and construction compliance. We understand that undertaking a new roofing project can be daunting, at best. By allowing our solutions driven team of experts to assist will not only mitigate risk, but will streamline the implementation process thus resulting in a successful completion.
If you have any questions regarding your current roof situation, please feel free to reach out to us today. We look forward to chatting with you!








