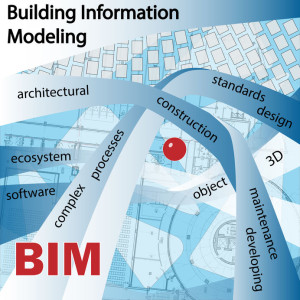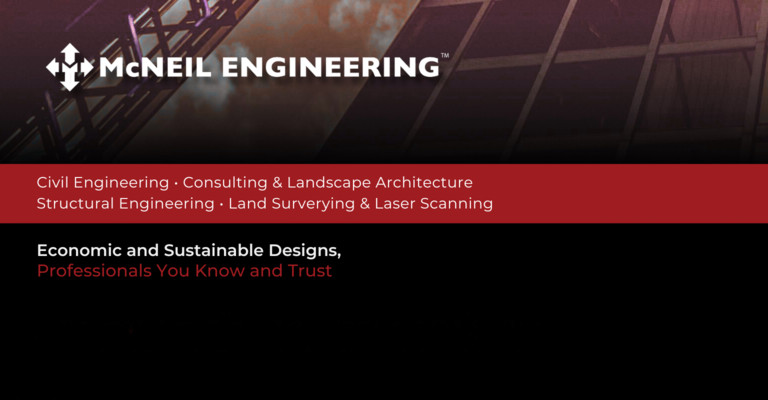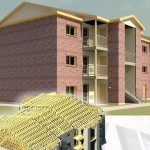 If you’re looking at constructing a new building or creating an architectural plan of any kind, BIM is an acronym you need to know. It will save you time and money, not only during the design and construction of your building, but through its entire lifecycle.
If you’re looking at constructing a new building or creating an architectural plan of any kind, BIM is an acronym you need to know. It will save you time and money, not only during the design and construction of your building, but through its entire lifecycle.
BIM stands for Building Information Modeling. It’s a way of pulling all the information about a building project together in a consistent, integrated way, and using it to optimize planning, construction and maintenance of a building so that it is as economical and efficient as possible.
A study by Autodesk found that 30 percent of construction cost is reworking, to fix problems after construction. Worse, 55 percent of maintenance costs are reactive — fixing things after they break, which is far more expensive than preventing problems.
One of the major contributors to this expensive problem is poor information, or more precisely, poor integration and communication of the information about the details of a building’s construction. BIM is a solution that is becoming more widely adopted in all areas of construction.
What is BIM?
The U.S. National Building Information Model Standard Project Committee provides the following definition:
Building Information Modeling (BIM) is a digital representation of physical and functional characteristics of a facility. A BIM is a shared knowledge resource for information about a facility forming a reliable basis for decisions during its life-cycle; defined as existing from earliest conception to demolition.
BIM uses three-dimensional models of a building to coordinate planning, design, construction and maintenance.
With complete information on all aspects of a building — materials, plumbing, wiring, ducting, heating and air conditioning and all operational systems — it provides managers of construction and maintenance with the vital information they need.
There are many benefits to this type of modeling, such as:
- allowing better decisions on scheduling and cost analysis during construction
- providing consistent information to construction administration in the office or in the field
- improving building quality
- reducing costs over the life cycle of the building
- allowing owners and managers to better understand the design project
- improving operating efficiency, and
- increasing occupancy and use rates.
In practical terms, this means:
- reduced errors and omissions in documentation
- reduced rework
- reduced construction costs
- reduced project/building time, and
- reduced claims and litigation after the project is complete.
Where BIM saves time
- Conceptual design: consistent modeling allows the designer and architect to quickly view and evaluate iterations of building design, incorporate client requests, ensure compliance with regulations, evaluate the budget and sustainability, and produce simulations and analyses.
- Building design: a full model can produce a complete energy analysis early, allowing the architects and engineers to make design changes that can reduce energy consumption over the life of the building.
- Design documentation: a single building model and integrated database contains all the information about the project in one place, simplifying documentation needed for later maintenance, repair or additions to the structure.
- General construction: the complete model links to construction planning and simulation systems, enabling easier visualization during the construction and fabrication phases.
- Improves project communication: full visualization and documentation from the beginning of the design process simplifies communication among all the construction and trades teams.
- Budgeting: a complete, integrated 3-D model enables more accurate cost estimates.
- Pre-fabrication and modular construction: send information to pre-fabrication of modules, more accurately and quickly, reducing time and material waste.
- Post-construction: the integrated model clarifies and simplifies maintenance, repairs and additions. Analysis tools help reduce waste, maintenance and operations costs.
BIM is not the “way of the future”; it’s a necessary tool for all construction and engineering projects today. Make certain that the consulting engineering firm you choose knows how to use it.








