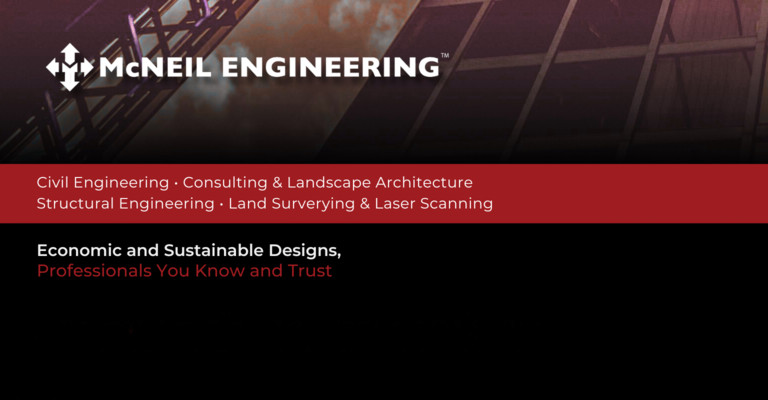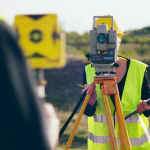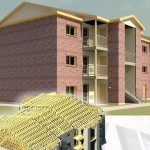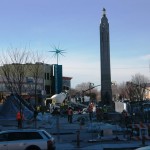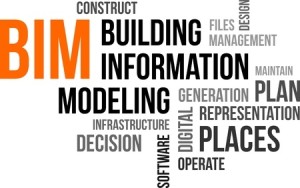 CAD (computer-aided drafting) and BIM (building information modeling) software programs, like AutoDesk Rivet and Graphisoft Archicad, are the standard for engineers and construction professionals these days.
CAD (computer-aided drafting) and BIM (building information modeling) software programs, like AutoDesk Rivet and Graphisoft Archicad, are the standard for engineers and construction professionals these days.
Like any other kind of software though, they’re constantly being updated and expanded to include better, more efficient tools and systems.
Unfortunately, this also means it requires quite a bit of work to keep up with all of the changes.
Wouldn’t it be nice if you could just get to work, without having to learn all the ins and outs of a newly updated software program? There is, you just have to let go of a little control. Don’t worry, your project is still yours, our team of 3D modeling and BIM experts are merely here to facilitate your vision.
In combination with our laser scanning abilities, BIM solutions help turn information into perspective, and deliver business value at every step in the process. We’re regularly adding to our skills in this area, and as the technology continues to improve, so does our ability to use it.
To put it simply, we’re doing regular homework so you don’t have to. Our BIM services have been utilized on a number of projects including:
Rio Tinto C10 Tower – Australia
South Valley Water Reclamation Facility – West Jordan, UT
Martin Luther King Hospital — Los Angeles, CA
To get started on your next project, or for laser scanning and BIM services, reach out. We will work one-on-one with you to ensure your needs and vision are met.

