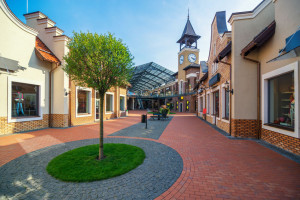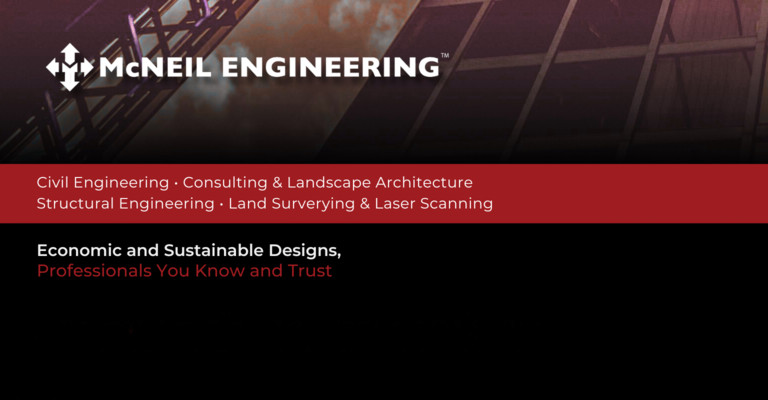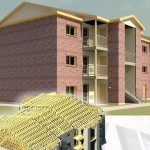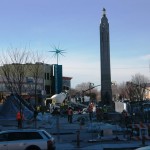 The way we shop has shifted dramatically. Not long ago, a day of shopping meant heading to the local mall, wandering from store to store, and perhaps grabbing a bite to eat. Today, however, many malls sit empty or have lost many tenants, while some are outright abandoned. The rise of online retail and changing consumer habits have made these once-popular shopping centers largely irrelevant. Only the large malls that have embraced entertainment, dining, and mixed-use services seem likely to survive.
The way we shop has shifted dramatically. Not long ago, a day of shopping meant heading to the local mall, wandering from store to store, and perhaps grabbing a bite to eat. Today, however, many malls sit empty or have lost many tenants, while some are outright abandoned. The rise of online retail and changing consumer habits have made these once-popular shopping centers largely irrelevant. Only the large malls that have embraced entertainment, dining, and mixed-use services seem likely to survive.
So, what happens to these sprawling mall complexes and the valuable land they occupy? Former mall sites are increasingly being repurposed into open-air retail and mixed-use developments. These new projects blend retail shops, multi-family housing, parks, and more. They offer an inviting alternative to the traditional mall experience, creating walkable spaces where different sections, from stores to living areas. A real estate firm DLC Management study highlights this trend, stating, “Lifestyles have changed, and people are looking for greater convenience and options in a neighborhood shopping center. This attracts a greater mix of retailers and services to a center—gyms, new restaurant types where people can work, meet, and eat, and medical services. It’s about becoming a destination, which is more experiential.”
What is the appeal of open-air retail?
These developments, known as open-air retail centers, have several advantages over traditional enclosed malls for consumers and land developers. Some of these key benefits include:
- Lower operating costs: Enclosed malls require significant investments in HVAC systems, air conditioning, and interior maintenance to keep the climate comfortable and facilities functioning. Open-air retail centers eliminate many of these costs since they lack the enclosed spaces that need temperature regulation. Property owners are responsible for maintaining the building’s exteriors, parking lots, and landscaping, while individual business owners manage the upkeep of their own interior spaces. This model is far more cost-effective than the traditional mall setup.
- Better visibility for retail tenants: Outdoor retail centers provide greater visibility and increased foot traffic compared to traditional malls. Research shows that outdoor centers have rebounded more quickly after the pandemic, with major retailers like Bath & Body Works, Foot Locker, and others shifting their storefronts from indoor malls to outdoor centers. These businesses have found that outdoor locations are more affordable and tend to perform better, thanks to the increased exposure and convenience for shoppers.
- Improved accessibility for consumers: Open-air retail offers shoppers a more accessible and streamlined experience. Unlike enclosed malls, where navigating parking garages and crowded corridors can be a hassle, outdoor retail centers allow consumers to park directly in front of the store they wish to visit or easily walk from shop to shop.
Sustainable open-air retail design principles
As a landscape architecture firm, we see this shift from malls to open-air retail and mixed-use developments as a tremendous opportunity. These developments require careful planning and thoughtful design, both in terms of site layout and landscape architecture. We’ve already worked on projects like redeveloping the former Cottonwood Mall site in Holladay, Utah, where our team provided civil engineering and surveying services for a walkable outdoor retail and mixed-use space. The project aimed to create an accessible and inviting environment for residents, with all amenities within a five-minute walk.
As these developments become more popular, our civil engineering, surveying, and landscape architecture services will be needed. But beyond just providing technical expertise, we believe sustainable design principles are crucial to the success of these projects. A recent article from Urban Land outlined six guiding principles for transforming former mall sites into vibrant community hubs and outdoor retail spaces we want to share.
- Public and private collaboration: Responsible development of these sites requires working closely with local governments and residents to develop these projects sustainably.
- Patience in development: A deliberate, phased development approach can result in better, more cohesive community outcomes.
- Flexibility in design: Flexibility ensures that the development remains adaptable to changing market conditions and community needs during the development process.
- Enhanced accessibility and walkability: Thoughtful design should prioritize walkability, creating inviting spaces where people can easily navigate and enjoy the area. Improving accessibility fosters community growth and makes these spaces more appealing destinations.
- Integration of community hubs: Integrating multi-family housing, parks, public art, cultural venues, and other community-oriented spaces ensures these developments serve as more than just shopping centers but community hubs.
- Strategic parking optimization: By incorporating multi-level parking structures or green parking solutions, developers can reduce land use while mitigating the negative environmental impacts of large parking lots, such as urban heat islands.
A bright future for open-air retail
As a landscape architecture firm, these design principles align perfectly with our vision for creating sustainable, vibrant spaces. We’re excited to see the continued growth of open-air retail and mixed-use developments, which we believe will transform our shopping experience for the better. These developments blend convenience, accessibility, and sustainability, making them a win for both businesses and the communities they serve.
If you’re planning a new development or looking to repurpose an old mall site, our team is here to help with civil engineering, surveying, and landscape architecture services. Let us help you design a sustainable, accessible, and beautiful space that meets the needs of today’s consumers and communities.








