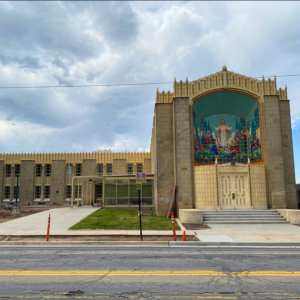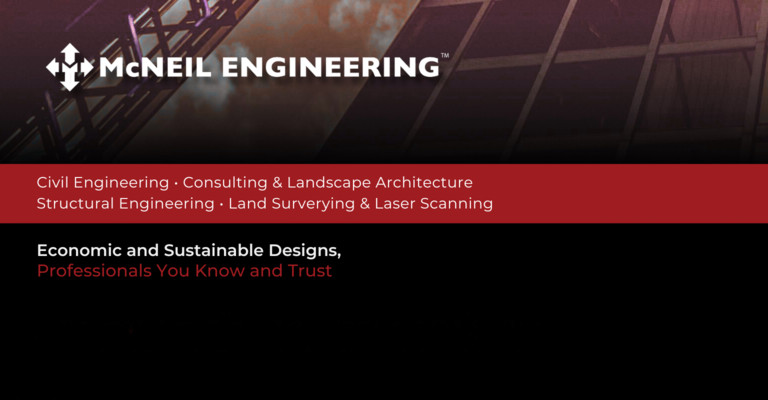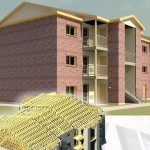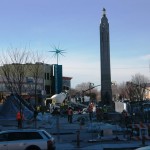 Preserving historical structures for the modern day isn’t always easy. Sometimes, a complete redesign is required to make a historic structure work for new needs. We had the opportunity to contribute to a unique project in our home state of Utah that highlighted this principle. In today’s blog, we share our role in the remarkable transformation of the historic LDS University Ward building.
Preserving historical structures for the modern day isn’t always easy. Sometimes, a complete redesign is required to make a historic structure work for new needs. We had the opportunity to contribute to a unique project in our home state of Utah that highlighted this principle. In today’s blog, we share our role in the remarkable transformation of the historic LDS University Ward building.
A local architectural jewel
The LDS Unversity Ward building was constructed in 1923 and has long been a treasured architectural landmark in Salt Lake City. Nestled at the foot of Presidents’ Circle, it once served as the formal gateway to the University of Utah. Designed by architects Harold Burton and Hyrum Pope, the building features stunning art deco elements, including a large Sermon on the Mount tile mural.
As part of the University’s local historical district, the building faced the risk of demolition unless a plan was developed to preserve its structure and external elements. Developers recognized the property’s cultural and historical significance and proposed transforming the former church into a residential building while maintaining its exterior charm.
Converting a church into a residential property
The building is being transformed from a church meeting house into a residential building with 16 separate rental units to serve the local community. The restoration will affect only the interior of the building, and the exterior will remain unchanged. It’s an incredibly unique project spearheaded by JAB Real Estate Opportunity Partners, a firm known for transforming underperforming properties in desirable urban neighborhoods into modern residences.
McNeil Engineering’s role in the project
The developers hired us to provide the needed survey and easement data for the project. Due to the historic nature of the building and the developer’s desire to maintain the exterior facade, our surveying department faced quite a challenge. We ultimately completed three ALTA surveys to provide a comprehensive representation of the property for the developers to use. To meet the project’s demands, we employed a combination of advanced surveying technologies:
- Conventional Total Stations: Used for precise horizontal and vertical angle measurements of the structure and its lot.
- GPS Surveying: Applied to establish accurate geographic coordinates for the building and surrounding areas.
- HD Laser Scanning: Enabled us to capture intricate spatial data without disrupting the structure. This method was essential for generating accurate point clouds and 3D models required during the design and construction phases.
Due to the historic nature of the building, our work on this project was incredibly challenging. We had to sort through a significant number of land use records to provide an accurate boundary survey for the property over the years. Using the data we collected, we created new sewer easements for the property to support the infrastructure needed as the building transitioned to residential use.
Adaptive reuse, a growing trend
The LDS University Ward building project exemplifies the growing trend of adaptive reuse, where historic buildings are repurposed to meet contemporary needs. By transforming the former church into urban housing, the project not only preserves the building’s historical essence but also addresses the demand for residential spaces in a high-density area.
Adaptive reuse projects like this are becoming increasingly common as historic structures outgrow their original purposes. Surveyors play a pivotal role in such transformations, providing the precise measurements, data points, and title records needed to guide design and restoration efforts.
The vital process of heritage surveying
Heritage surveying lies at the heart of projects like the LDS University Ward transformation. This process involves systematically inspecting and recording historical structures, combining expertise from architecture, archaeology, and geographic information systems. Some of the key goals of historic surveying include:
- Documenting the physical and historical characteristics of a structure.
- Offering data-driven insights for restoration and conservation.
- Protecting a building’s integrity while meeting preservation standards.
- Technologies used in heritage surveying
Plenty of new technologies are now being utilized in heritage surveying to provide the needed data to preserve historical sites and structures, such as:
- Photogrammetry: By capturing overlapping photographs from multiple angles, photogrammetry generates highly accurate 3D models of structures. This method facilitates virtual exploration, precise measurements, and restoration planning.
- 3D Laser Scanning: This technology captures detailed surfaces, architectural elements, and structural changes, enabling the creation of digital maps and aiding in structural analysis and preservation planning.
- Ground Penetrating Radar (GPR): GPR assesses subsurface conditions, locates buried artifacts, and identifies structural risks without disturbing the site.
Expect more adaptive reuse projects in the future
Preserving historic buildings like the LDS University Ward is challenging but rewarding. Thanks to modern surveying technologies, heritage surveying ensures that these architectural treasures can be adapted for new uses while honoring their historical significance.
At McNeil Engineering, we’re proud to have contributed to the transformation of this iconic building. The LDS University Ward building has been a cherished community landmark. It will continue its legacy with a new purpose in the neighborhood while maintaining its historical architecture. It’s the perfect mix of the past and the present, and we’re so happy to have been a part of this unique project.







