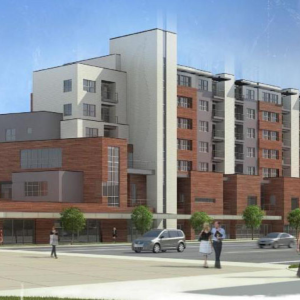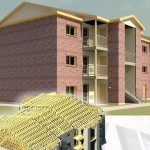 Mixed‑use projects are quickly becoming the blueprint for high‑density, walkable cities. By consolidating housing, retail, and public amenities on a single footprint, developers can curb sprawl, reduce costs, and minimize environmental impact. These designs also give neighborhoods a lively, “live‑work‑play” vibe that builds community. They often have high walkability scores because everything is conveniently located in one area, which encourages a healthier lifestyle with reduced dependence on vehicle use. But as great as mixed-use developments are, the one drawback is that packing that much activity into one structure is anything but straightforward. It takes a structural engineer’s complete toolkit to ensure every floor remains safe, efficient, and budget-friendly as the design progresses.
Mixed‑use projects are quickly becoming the blueprint for high‑density, walkable cities. By consolidating housing, retail, and public amenities on a single footprint, developers can curb sprawl, reduce costs, and minimize environmental impact. These designs also give neighborhoods a lively, “live‑work‑play” vibe that builds community. They often have high walkability scores because everything is conveniently located in one area, which encourages a healthier lifestyle with reduced dependence on vehicle use. But as great as mixed-use developments are, the one drawback is that packing that much activity into one structure is anything but straightforward. It takes a structural engineer’s complete toolkit to ensure every floor remains safe, efficient, and budget-friendly as the design progresses.
Cracking the mixed‑use puzzle
So, how do structural engineers address the diverse structural design needs of a mixed-use project? The most common method is to utilize vertical layering, where each different use space is stacked on top of one another, such as placing parking and storefronts at the bottom and townhomes or apartments above. But this design choice has a few structural considerations engineers have to keep in mind, like:
- Load diversity: The commercial spaces located at the bottom of the level typically handle heavier loads. For example, a ground-floor grocery store requires significantly higher live loads due to the heavy foot traffic, equipment, and storage needs compared to a residential apartment. Similarly, an underground garage adds concentrated weight from vehicles. Engineers must consider the unique needs of each space and reinforce high-usage zones without overdesigning quieter residential areas.
- Material needs: The materials required to build each tier’s section will vary. For example, the concrete used for the parking and retail spaces provides durability. Typically, long spans of concrete are utilized for parking decks and retail bays, but it would be expensive to do that on every floor when there isn’t a need. Instead, engineers can switch to lighter timber systems for residential areas where durability is not required, thereby reducing costs. However, transitioning between different structural materials involves attention to detail and strategic planning to ensure each tier remains watertight and crack-free for decades.
- Soundproofing: The vibrations and acoustics in each tier can travel throughout the development. For example, the foot traffic in a retail area could transmit noise to the residential sections upstairs. Engineers must install isolation pads, tuned floor assemblies, and strategically frame the structure to ensure residents’ comfort.
- Column‑grid conflict. Most retail spaces need more expansive open spaces than residential areas do. Engineers must be strategic in aligning transfer girders, post-tensioned slabs, and column placement to resolve the mismatch with the residential areas in higher floors without compromising rentable square footage.
- Vertical circulation and utilities. HVAC, elevators, stairs, and piping must all thread through every level, meeting each level’s usage needs without compromising critical framing or occupying revenue-generating space. This requires careful coordination with all the trades on the projects and sophisticated planning.
Project spotlight: Wilmington Avenue Apartments
One of our past mixed-use development projects, Sugarhouse’s Wilmington Avenue Apartments, demonstrates how innovative engineering can transform a tight parcel into a thriving hub. We served as the structural engineer of record on this development and helped guide the project from concept to completion.
This development features one level of underground parking, two levels of retail and commercial space, and five stories of apartments and townhomes, all stacked on top of one another. It was an ambitious stack for such a compact site. To make it work, we recommended deploying post-tensioned concrete slabs at the parking and podium levels to deliver long, column-free spans, this move freed up space for the retail sections above. Then we add reinforced concrete walls and columns to carry the heavier commercial loads. On the exterior, we added masonry storefronts for both strength and street‑level character. With the lower levels structurally reinforced, we implemented a light‑frame wood construction -2× walls coupled with plywood‑web joists—keeps the residential block lighter, faster to build, and more cost‑effective. Using digital modeling, we were able to coordinate this design with everyone on the job site in real time. It made it much easier to meet the complex needs of the development, reduced overall costs, and helped us complete the project faster. This was an exciting project that brought affordable housing, new local business spaces, and a public plaza into Sugarhouse’s network of parks, trails, and transit.
We’re ready for mixed-use development challenges
As mixed‑use developments become more common and complex, our skills will be needed more than ever. Structural engineers are the linchpin that holds these projects together by ensuring each use area’s needs are met, and coordinated with one another in a design without driving up building costs or compromising safety.
At McNeil Engineering, we thrive on that challenge. Whether it’s a compact infill like Wilmington Avenue or a large‑scale urban campus, our team brings the expertise and digital tools to bring your mixed-use development project to life. Reach out today for our experienced help to get your project off the ground.








