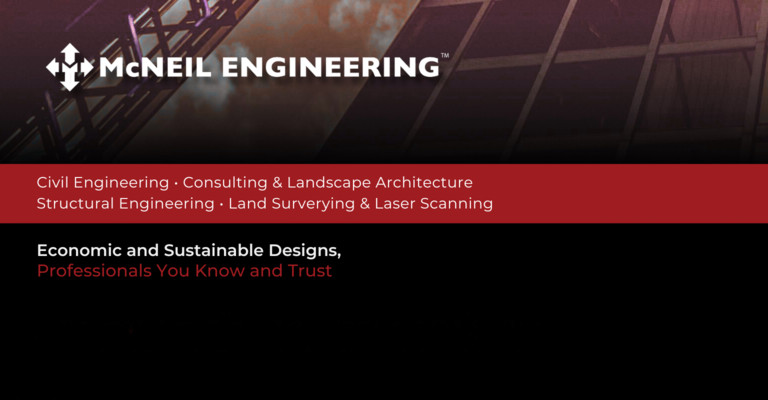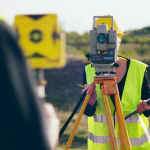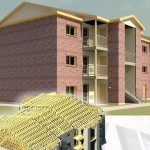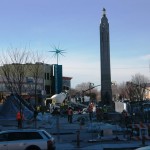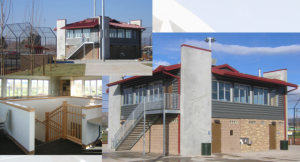 Spring is here and Major League Baseball is off to an exciting (albeit unusual) start. In honor of the season, we thought it would be fun to take a closer look at one of our more athletic structural engineering endeavors. We recently had the pleasure of designing and performing structural engineering work at Ashley Valley Ballpark in Vernal, Utah.
Spring is here and Major League Baseball is off to an exciting (albeit unusual) start. In honor of the season, we thought it would be fun to take a closer look at one of our more athletic structural engineering endeavors. We recently had the pleasure of designing and performing structural engineering work at Ashley Valley Ballpark in Vernal, Utah.
While it might not be on the size or scope of an MLB stadium, this project was unique in that it pushed our structural engineering capabilities to the limits, presenting some unusual challenges. Fortunately, it was nothing that we weren’t able to handle, and we couldn’t be happier with the final product. Not only is it aesthetically pleasing, baseball fans in and around Vernal now have a ballpark to spend their weekends at.
Structural engineering: turning an idea into reality with Revit 3D modeling software
When we were first contacted to work on this project, the Ashley Valley Ballpark was in the very early stages of development. Our client had a vision of what they wanted, but it needed to be adequately designed using real-time applications. Enter Revit 3D modeling software.
This cutting-edge technology allows us to build a project from the ground up, as well as gather measurements and necessary build information all from the convenience of a laptop. This enabled us to turn our client’s two-dimensional directions into a scale 3D model. It also made it possible to document where other necessary aspects of the build would need to take place including drainage and water retention systems as well as boundaries, fencing, and electric. Once all of these details were hashed out, it was time to break ground on the project itself.
Roofing and flooring systems
Here’s where our structural engineering team came in.
The Ashley Valley Ballpark was unique in that it incorporated the use of a prefabricated truss roof system on timber-framed walls on the upper floor. The main floor walls, on the other hand, were reinforced masonry with a plywood web I-joist floor system supporting gravity loads. Without getting too technical, the lateral forces are designed to resist the decorative precast panels at the four corners of the building (which you can see highlighted in the picture above.)
Incorporating all of these elements into the final product was a time-consuming and tedious task that required lots of math, teamwork, and the occasional late-night pizza party. But the roofing, flooring and walls were only the beginning; we also needed to find a way to connect various construction elements into one cohesive building.
Structural engineering: tying multiple construction systems together
The Ashley Valley Ballpark structure consists of the playing field, bleachers, an announcer’s booth, concessions stand, and more. It was our job to find an attractive and sensible way to tie all of these items together. In addition to providing a layout that made sense, we also needed to take ductwork and mechanical systems into consideration.
To make things even more challenging, we needed to ensure that the announcing booth had maximum window space. It was a delicate balancing act that at times seemed nearly impossible, but in the end, everything came together in a straightforward, aesthetically pleasing way.
Seismic design category D
Lastly, we made sure that the Ashley Valley Ballpark met design standards for seismic design category D. While Utah very rarely encounters earthquakes, we thought it would be wise to add this extra layer of protection. People of all ages, including families with little children will congregate at this ballpark for years to come. The stronger and more resistant it is to outside forces, including earthquakes, the better.
If you’re ready to get started on a new structural engineering project, don’t rely on just any partner to get the job done. At McNeil Engineering, we’ve been doing this work for 35 years. From bridges and highways to subdivisions and malls, our experience runs the gamut. Visit our website to learn more.

