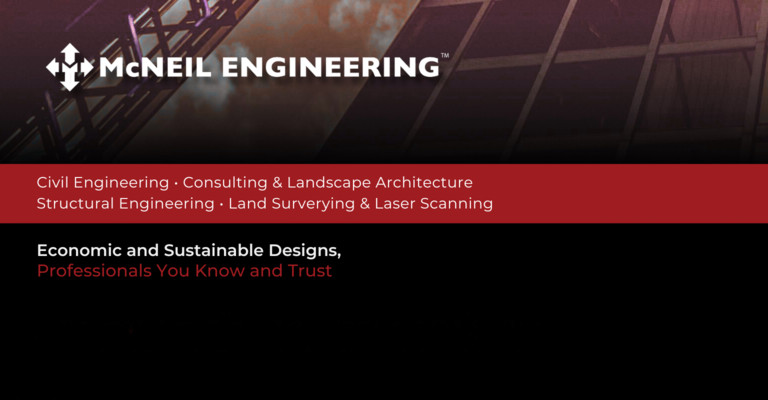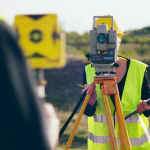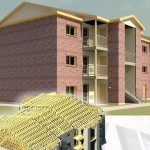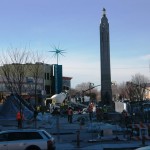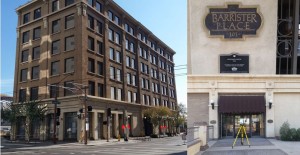 In the 35 years the McNeil Engineering team has been serving western states communities, we’ve been asked many times to participate in projects to preserve important cultural landmarks. And while many of the projects we’ve completed have name brand recognition — that is the nature of a local landmark, after all — few have arguably included a structure as notorious as The Psycho Hotel building in Phoenix, Arizona.
In the 35 years the McNeil Engineering team has been serving western states communities, we’ve been asked many times to participate in projects to preserve important cultural landmarks. And while many of the projects we’ve completed have name brand recognition — that is the nature of a local landmark, after all — few have arguably included a structure as notorious as The Psycho Hotel building in Phoenix, Arizona.
So, were we scared when asked to work on the historical preservation project to preserve and redesign a movie landmark loved by filmophiles everywhere? Not at all! Our job was to use cutting edge 3D laser scanning technology to provide our partner, Hubbard Engineering, with the information needed to make sound decisions and protect the safety of all involved.
You might say, in essence, we took the danger out of The Psycho Hotel project through use of 3D laser scanning technology designed for risk reduction and management.
In case you’re not familiar with The Psycho Hotel, it’s the notorious building used in the opening shots of Hitchcock’s 1960 horror movie Psycho. The hotel is now called The Barrister Building, but was first known as the Old Jefferson Hotel when it opened more than 100 years ago. You can see the building exterior in the opening shots of the movie, on the skyline and close up. The first scenes take place in a room that is supposed to be inside the building.
The project was called for by the City of Phoenix Economic Development Agency. The goal was historic preservation of the building, which was designed and built to be the tallest in the city in 1915. The building was previously renovated in 1979 and used for office space for a time, but was purchased by the city in 1990, and has been vacant since 2010.
The city planners have contracted with Hubbard Engineering for renovation and future expansion of the building. And that’s where we came in. We were asked to use state of the art 3D laser scanning technology to take a look inside the “bones” of the building. We were able to create a highly accurate model of the existing conditions, so that the team could document and provide the information needed for the engineering team working on renovations.
This helps to reduce risks to all parties involved. Although the building was once famous and was the most modern of its time, even despite renovations in the 1980s, it was not built to the most modern specifications.
How did we do it? Use of 3D laser scanning technology
This relatively new technology automatically captures up to 50,000 survey points per second – light years ahead of conventional surveying methods. Additionally, once processed, the scan data can be directly embedded in design documents such as AutoCAD drawings. Laser scanning provides much more detail, more accurately, more quickly and more economically than any other conventional surveying method. (The same description of the technology we have on the website page, where you can find more information.)
We’re proud to have used this technology to help reduce the risks to the engineering team, and make preservation possible. We have a track record of working on preservation projects, both at home here in the western United States, and abroad.
Here is a short list of historic preservation projects — close to home and a bit further away — made possible using laser scanning technology:
- Capitol Theatre in Salt Lake City, UT
- Casino Star Theater in Gunnison, UT
- Garfield School in Salt Lake City, UT
- Masonic Temple in Salt Lake City, UT
- Mumbai Mosques in India
Do you have a historical preservation project in mind, or want to learn more about how you can make laser scanning technology work for you? With more than 35 years of experience, the McNeil Engineering team is ready to work for you.

