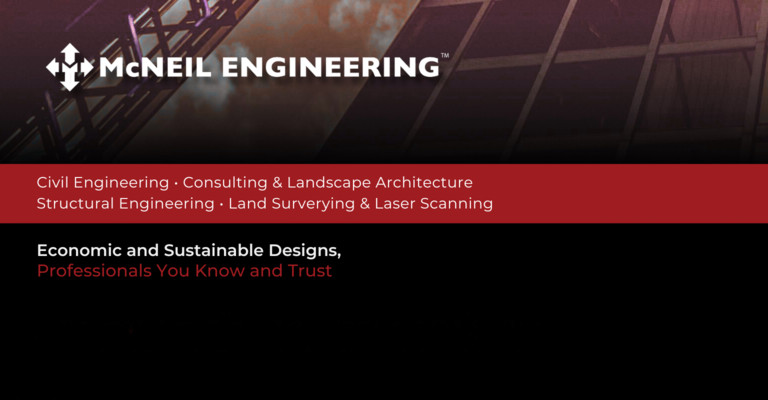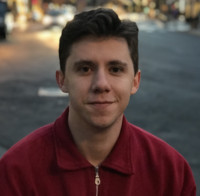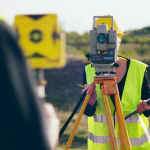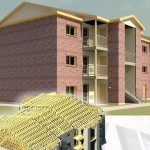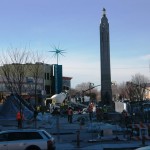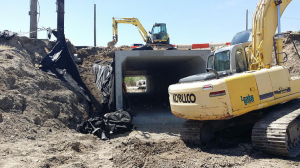 A few years back, our civil engineering team had the opportunity to work with students at Utah State University on the Jordan River Parkway Pedestrian Tunnel. This project was a major undertaking and required our civil engineering experts to work hand-in-hand with engineering students on their senior design project.
A few years back, our civil engineering team had the opportunity to work with students at Utah State University on the Jordan River Parkway Pedestrian Tunnel. This project was a major undertaking and required our civil engineering experts to work hand-in-hand with engineering students on their senior design project.
While the project was unique in that we were collaborating with the next generation of engineering and architectural professionals, it also gave our civil engineering team members the opportunity to reflect on their careers and the various structures and facilities they’ve had a hand in designing and bringing to life over the years.
Civil engineering training in real time
When administrators at Utah State University reached out to us about working on the Jordan River Park Pedestrian Tunnel we were incredibly excited. Not only would it give us the opportunity to make the campus a safer place by creating a pedestrian tunnel underneath one of the areas’ busiest intersections, it also presented an opportunity for our civil engineering experts to share their knowledge and expertise with an up-and-coming generation of students.
The planning phase begins
Before any construction work could begin, a design and feasibility analysis needed to be conducted. Together, with an amazing group of senior engineering majors, we conducted a feasibility study that weighed the pros and cons of erecting a pedestrian tunnel or an overhead pedestrian bridge. After weeks of painstaking design meetings and considerations, the team at McNeil Engineering, along with the students presented our findings to the City Councils of Sandy and West Jordan, Utah.
Ultimately, both cities opted for a pedestrian tunnel. It was cost-effective and also made sense due to the location of the intersection and where we wanted to locate the structure. Once a plan was decided on, it was time to access all necessary documentation.
It’s all about the paperwork
When you think of construction projects, you probably haven’t considered all of the documentation and paperwork that is required to get everything moving. Not only did we need to access permits for the state, county and city, we also had to make sure that our work wasn’t interfering with Jordan Valley Water Conservancy, Rocky Mountain Power, The Jordan River Parkway Planning Commission and more.
As you can imagine, facilitating communication between all of these entities as well as ensuring everyone was on the same page during the civil engineering process was a daunting task. We couldn’t have been more impressed with the engineering seniors from Utah State University. Not only were they incredibly professional, they took everything in stride and embraced the learning experience as a whole. There were plenty of days that presented challenges, but that is also just part of working on any evolving job site.
Construction begins
Following weeks of careful coordination and planning, it was time to officially break ground on the Jordan River Parkway Pedestrian Tunnel. The careful juggling act featured work with the likes of two separate cities, the county, UDOT and South Valley Sewer District.
Throughout the construction process, we were able to show the engineering seniors different insights that can be gathered from a job site. In addition to being able to teach them about site layout and road design, we could also illustrate the importance of stormwater retention analysis and erosion control measures.
The project came together quickly, and by the time it was all said and done, the seniors from Utah State University had seen a civil engineering project go from 2D design to a three dimensional, living and accessible structure.
In 2018, as we celebrate our 35th year of business, we’ll look back at other projects just like this. We look forward to sharing some more of these stories with you as well.

