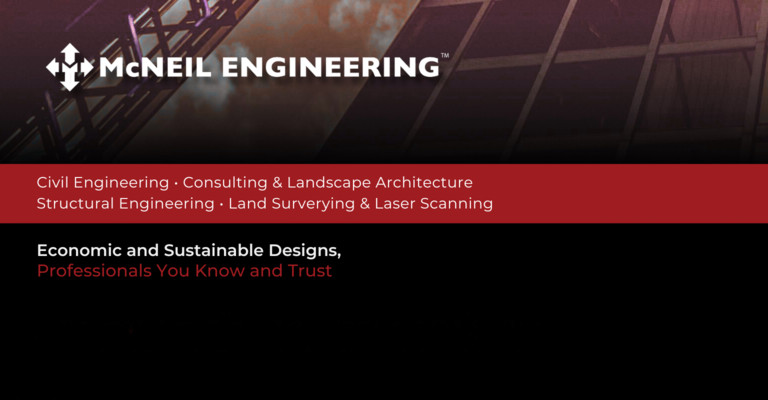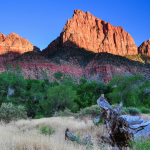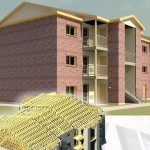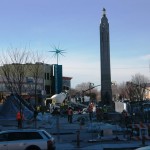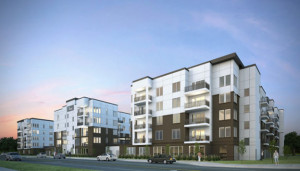 Have you ever wondered what it would feel like to stroll out of your apartment on a sunny morning, grab a coffee from the café downstairs, pop into a local boutique, and then bike to work, without needing a car?
Have you ever wondered what it would feel like to stroll out of your apartment on a sunny morning, grab a coffee from the café downstairs, pop into a local boutique, and then bike to work, without needing a car?
In most of today’s suburban, car-centric neighborhoods, our mornings look a lot different. We rush from our homes to our vehicles and spend long stretches commuting. Our sprawling neighborhoods and isolated homes make it challenging to connect. In most places, you can’t just stop by a park to meet friends or stumble upon an outdoor concert while kids run by with ice cream cones in hand. Instead, meeting up often requires careful planning, driving, and coordinating schedules to find a time to meet.
But it doesn’t have to be this way.
There’s a smarter approach to building communities. One that prioritizes our health, our connections, our affordability, and the planet. The answer? Mixed-use developments.
What is mixed-use development?
Mixed-use developments blend housing, retail, offices, green spaces, and community amenities into one thoughtfully designed, walkable space. These projects are critical to building the sustainable, resilient, and thriving communities we need for the future. But how do they help? Here are a few benefits associated with mixed-use development.
Reduced carbon emissions
The way we build our communities has a significant impact on the planet. According to the EPA, compact development patterns can reduce vehicle miles traveled by 20 to 40 percent compared to conventional suburban sprawl. That’s a big deal when you consider that transportation is the largest source of greenhouse gas emissions in the United States. If we learn to build more compactly and invest in public transit and other transportation options, studies show we could cut transportation-related emissions by 9 to 15 percent by 2050 (EPA).
Mixed-use developments play a key role in this shift. By putting homes, stores, jobs, parks, and schools within easy reach of each other, people wouldn’t need to rely on their vehicles as much. They’ll drive less, spend less time commuting, and utilize public transportation options more, which will all help reduce greenhouse gas emissions from personal vehicle use.
Building more climate-resilient communities
We have already seen in recent years how climate change is impacting our neighborhoods and lives. There have been heavier floods, hotter summers, once-in-a-lifetime hurricanes, and wildfires that have destroyed whole communities. Innovative growth strategies, like mixed-use development, help cities adapt.
By concentrating mixed-use development in areas that are less prone to flooding or wildfires, and integrating green infrastructure such as parks, native landscaping, and upgraded stormwater systems, communities can better weather the storms.
Sustainable landscape architecture solutions can also help. These developments are ideal for incorporating sustainable features, such as green roofs and drought- and wildfire-resistant landscaping. Adding more green spaces for community use, such as urban trees, can also help keep neighborhoods cooler and more pleasant. Sustainable landscaping features like these also protect public health by improving air and water quality. Additionally, when housing, jobs, and amenities are located close together, neighborhoods are better equipped to thrive even when energy prices fluctuate or supply chains are disrupted.
Boosting local economies and quality of life
When people can live, work, and play in the same area, positive economic outcomes also occur. Small businesses have built-in foot traffic. People save money on transportation. Local governments make better use of existing infrastructure rather than constantly expanding outward.
Mixed-use developments often spark neighborhood pride and community spirit, creating places where people actually want to spend time. Studies have shown that neighborhoods with a mix of uses tend to have higher property values and attract more long-term investment.
Project spotlight: The Pickle & Hide development in Salt Lake City’s Granary District
At McNeil Engineering, we believe in the power of thoughtful community design. We’ve had the privilege of working on several mixed-use projects that bring these benefits to life, including one we’re especially proud of: the Pickle & Hide in Salt Lake City’s historic Granary District.
This project blends the old with the new by preserving the iconic brick facades of the historic Bissinger & Co. and Utah Pickle Co. buildings and combining the spaces into a modern community hub. These former industrial spaces are being transformed and will feature:
- 141 units of mixed-income housing
- 22,000 square feet of retail and food service space
- Sustainable features like native landscaping, photovoltaic panels, and even urban beekeeping!
Our McNeil Engineering team was proud to support this ambitious vision by providing essential surveying services, including detailed ALTA surveys, initial site surveys, and precision construction staking. The Pickle & Hide project even lays the groundwork for future transit connections, tying into Salt Lake City’s expanding TRAX light rail system. This project is a beautiful example of how smart, community-focused development can honor the past while building a vibrant future.
Thoughtful communities require careful planning
Our time working on the Pickle & Hide project was a reminder of how important thought community design is to our lives. We believe great communities don’t happen by accident. They occur through careful planning, innovation, and collaboration, and this project is an excellent example of how it can be achieved. For mixed-use developments to succeed, they must prioritize smart growth, sustainability, and community needs. We’re proud to be helping cities grow in ways that are greener, stronger, and better for everyone by supporting mixed-use development projects. Whether it’s a historic neighborhood getting a second life or a brand-new community designed for the next generation, McNeil Engineering is ready to help build what’s next.

