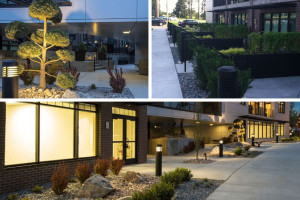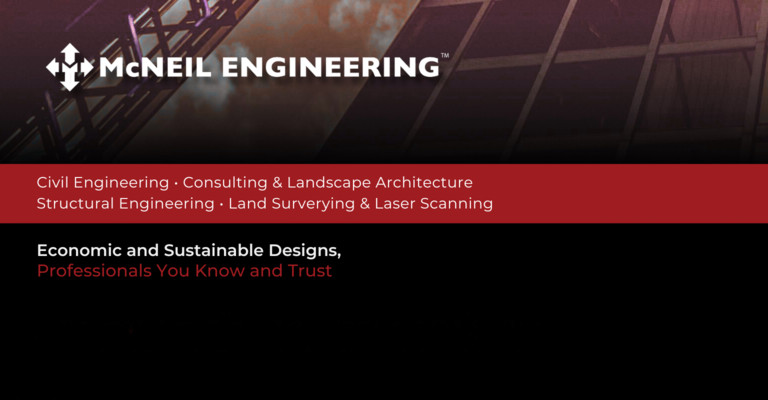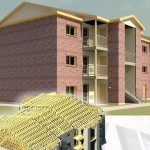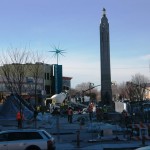 At McNeil Engineering, we love highlighting work that our various departments have completed. Our structural engineering team recently finished work on a new sustainable, mixed-use apartment and commercial complex: 21 & View, part of the new Sugar House neighborhood in Salt Lake City.
At McNeil Engineering, we love highlighting work that our various departments have completed. Our structural engineering team recently finished work on a new sustainable, mixed-use apartment and commercial complex: 21 & View, part of the new Sugar House neighborhood in Salt Lake City.
Our landscape architecture team played a crucial role in creating a vision that could come to fruition. After surveying the area, the team decided to build on a piece of land that has a great view of the Sguar House Park below. Consisting of two buildings with 29 luxury apartments, the 21 & View project features 3,500 square feet of commercial space and an open-air walkway.
Not only is the location great, the structure was built with sustainable practices in mind, including a permeable parking lot, water-wise landscaping materials and an extremely efficient irrigation system. The site has bike racks, trash receptacles, raised planters and lighting that helps set a nice atmosphere once the sun goes down.
The view at 21 & View allows residents to get a close-up look of the beautiful Salt Lake City skyline, as well as the Wasatch and Oquirrh Mountain ranges. Now that the project is completed, it’s one of the most highly sought after complexes in the metro area.
We’re proud of what our team accomplished at 21 & View and look forward to working with you on your next project!








